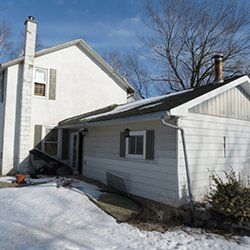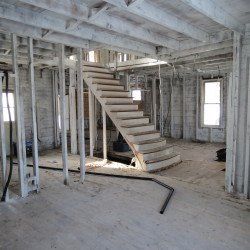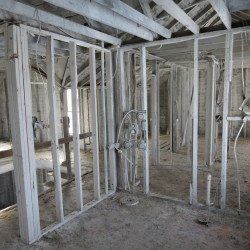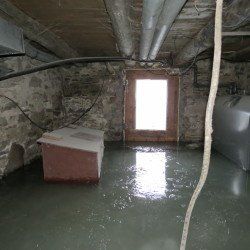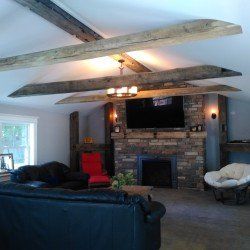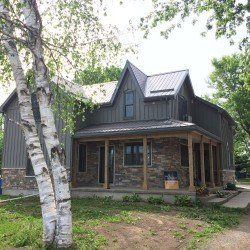COMPLETE RESTORATION HOUSE
Quality building solutions for home construction and renovation
Complete Restoration Project
This homestead is approximately 155 years old and was originally the first farm in the area. The house suffered a fire in the kitchen in late 2013. It was not a complete loss but enough to impel the owners to tear it down and rebuild. Upon tearing down, there was not any structural damage found. Therefore, the decision was made to gut the building to the skeleton-frame and seal any smoke damage with Zinsser 123 sealer. However, the house had been left vacant for about six months from October 2013 to March 2014. The electric power had been disconnected to enable the demolition and this resulted in water up to three feet in depth accumulating in the basement. It was in this condition, with extensive fire and flood damage when it came to RorDan Building Solutions for restoration.
Thorough investigation revealed that there was not any foundation under the north and east walls; just a mud sill type limestone base. Over time, the walls had sunk about six inches and shifted outwards about ten inches. Immediate action was taken to properly install jack posts before the spring thaw to keep the house from collapsing. A new foundation was built to fix the base problems and enabled rebuilding from below ground then upwards to ensure structural integrity.
Originally there were tree timber joists on 3' spacing and 2"x8" inch joists on 24 inch centers for the first floor. To these joists and in-between them, 2"x12" joists were added to provide strength to support a full 4 inch thick concrete pad containing a hydronic radiant heating system which is more efficient than baseboard heating or forced-air heating. Hydronic (liquid-based) systems use very little electricity and can use a wide variety of energy sources to heat the liquid. A propane fired boiler was installed for the in-floor heating and an air exchanger was installed for heating the 2nd level.
The interior of the house had been renovated just prior to the fire in late 2013. These past renovations had been done by those who didn't have the knowledge for proper construction resulting in the structural support for the upstairs being compromised. Therefore, the upstairs partition walls were removed and the structural support reinforced. The original 2”x8” joists were doubled and tripled and sistered with construction adhesive to provide strength. More 2”x8” joists were added to make an average spacing of 8 inches between joists to enable the original pine floor to be strongly supported and squeak-free. The floor was fully refinished maintaining the desirable rustic look.
The walls of the house were increased to 2”x6” equivalent by adding to the original 2”x4” studding. R24 insulation was put in the walls. New strapping and wood siding was added to the original wall exterior of barn board, chip lap wood siding and stucco. Blown-in R80 Atticat insulation was added to the attic which, along with the increased wall thickness and new insulation in the walls, made the house significantly more energy efficient.
Also added was all new plumbing with 3/4 inch piping from a plumbing manifold providing water at equal pressure and sufficient flow to each of the three full 3-piece bathrooms, the kitchen, and the laundry. Counters in the three new custom tiled bathrooms and the kitchen were fitted with properly sealed granite tops that are durable, heat resistant, impervious to staining, non-fading, and aesthetically pleasing.
The new 200 amp electric power supply to the house was installed underground. The house was completely rewired to the electrical code providing power for multiple wall mount TVs, an in-home theatre, a house-wide sound system, and a full security system. The electric lighting in the house was done with Light Emitting Diode (LED) pot lights and LED bulbs in all fixtures to minimize energy consumption.
Trying to keep the house with its original rustic appeal, the new concrete floor was stamped with a barn board plank design. The main room was enhanced with added exposed beams and a custom stone fireplace. All new energy star windows and doors which were installed to modernize the home for safety and energy efficiency; however, the Boston headers and custom trims were restored to keep the original homestead features.
The exterior was fully redone. Stone Rox masonry veneer was installed around the lower perimeter. Real wood board and batten was painted then installed with custom trim details for added appeal. An all new steel roof was installed for its sustainability factor and maintaining the look of the home. Alu-Rex gutter topper was installed on the eaves trough to keep it clean so the eaves trough can be used to efficiently collect water for a well or cistern.
In the beginning, this house was old and inefficient and suffered a fire resulting in the house becoming a completely gutted shell. Then the house was successfully brought back to life with modern methods of construction and renovation by RorDan Building Solutions. Today the house has the sustainability and efficiency of a new home while keeping the character and appeal of the old homestead.

